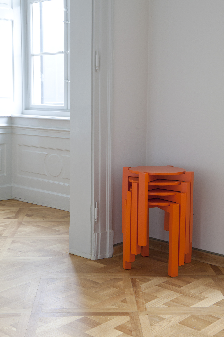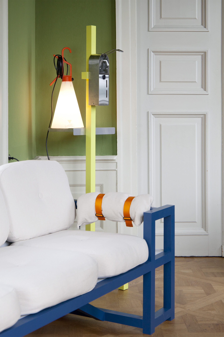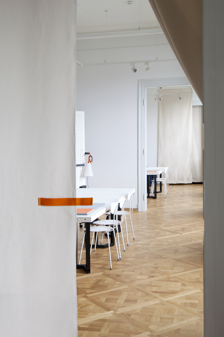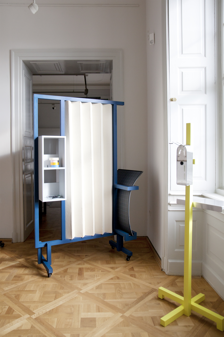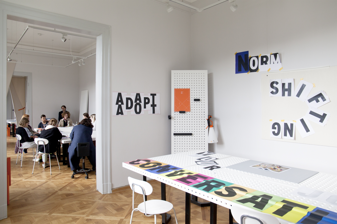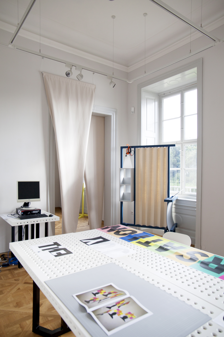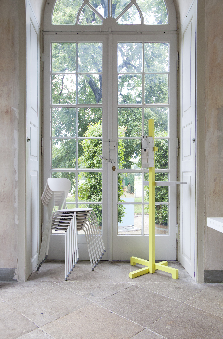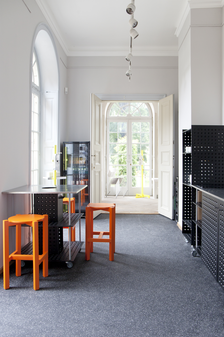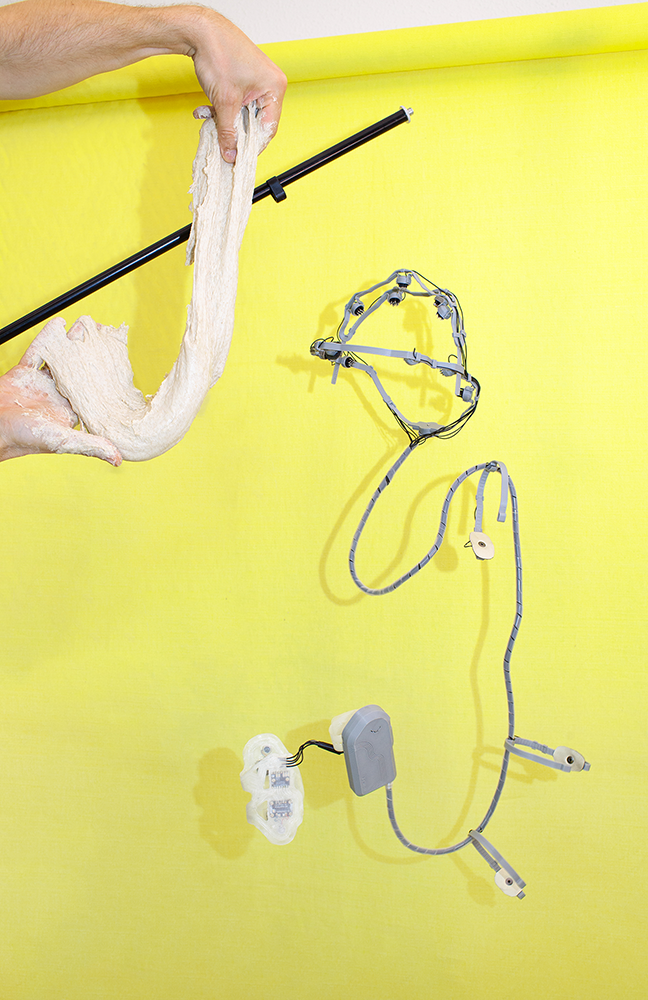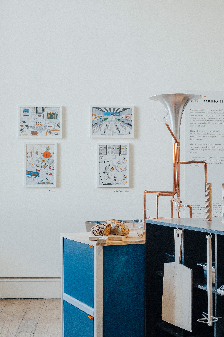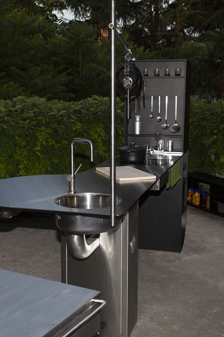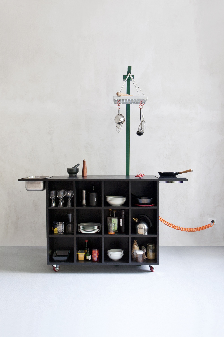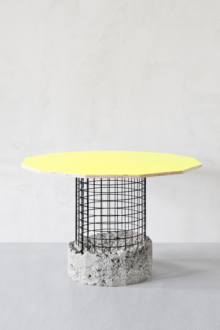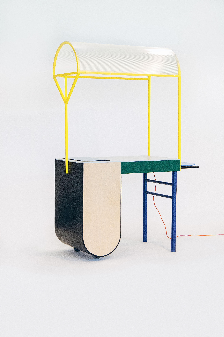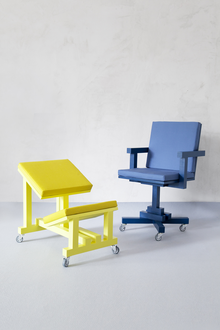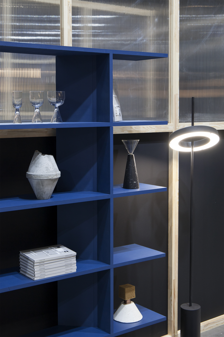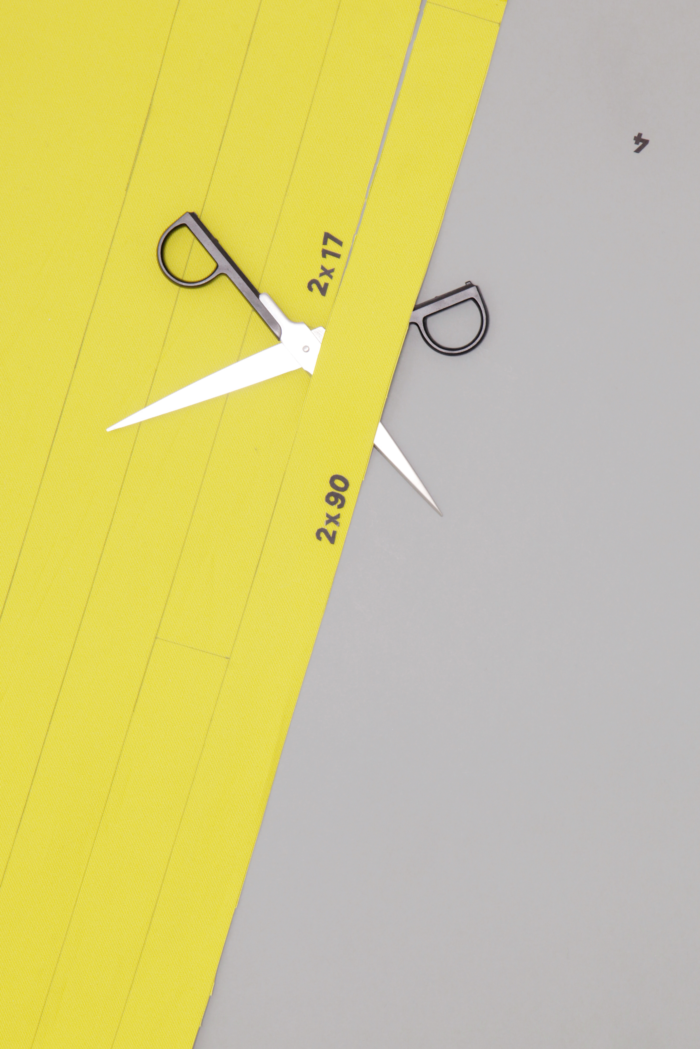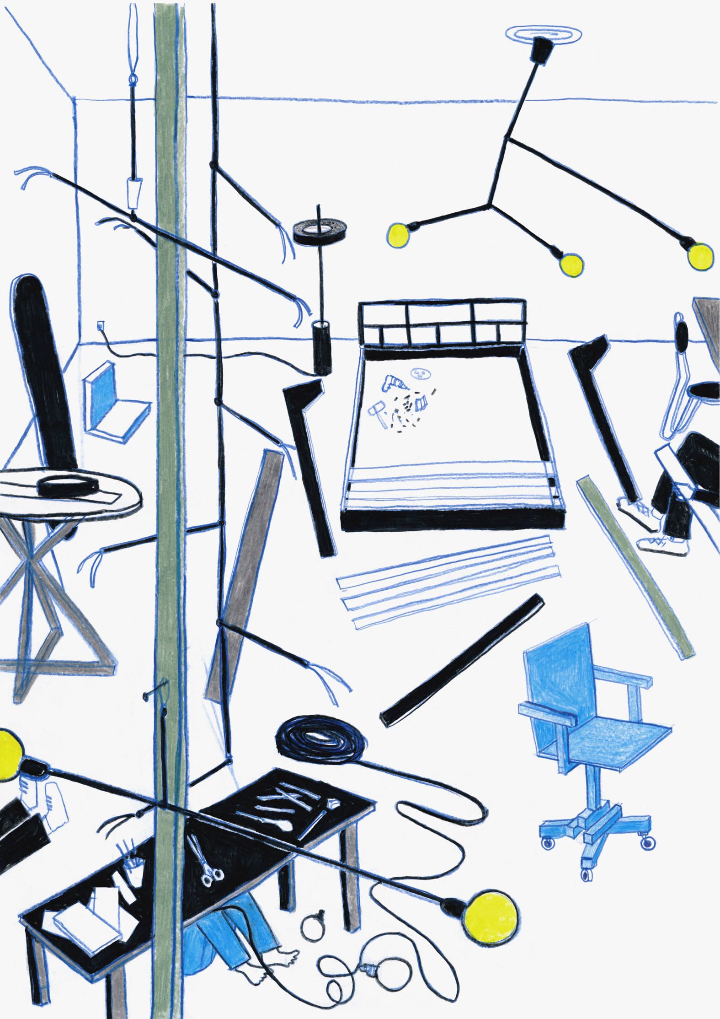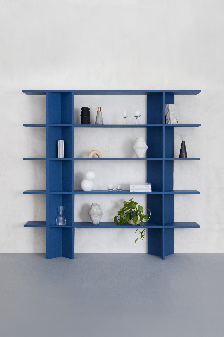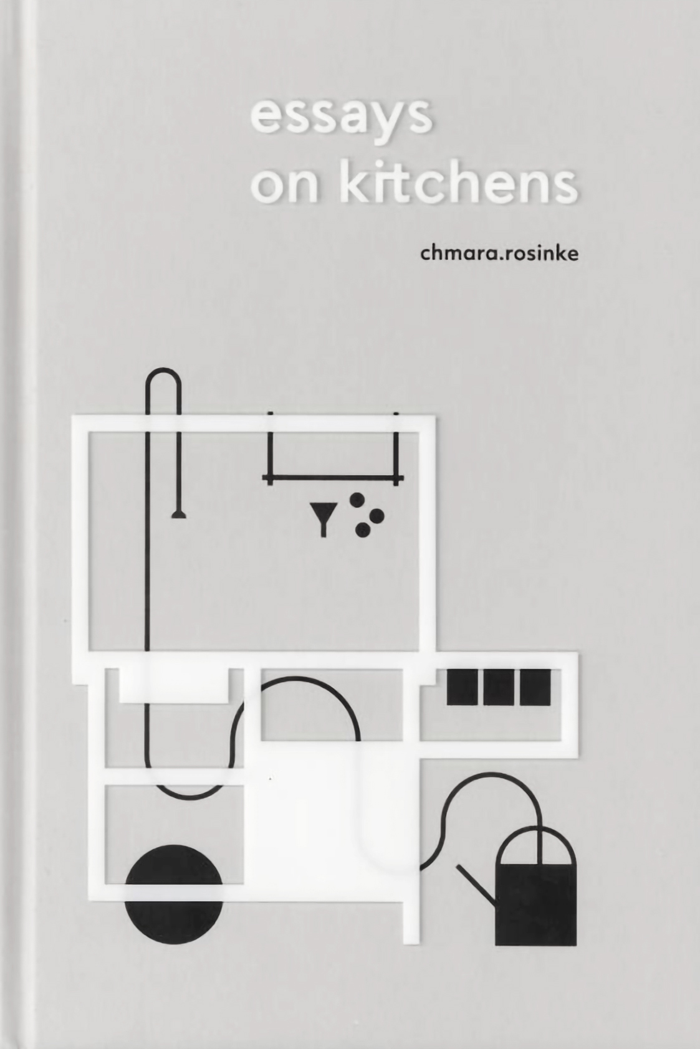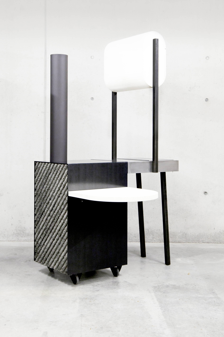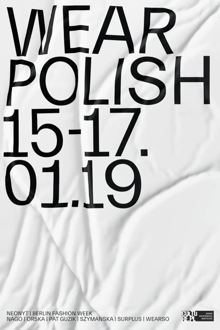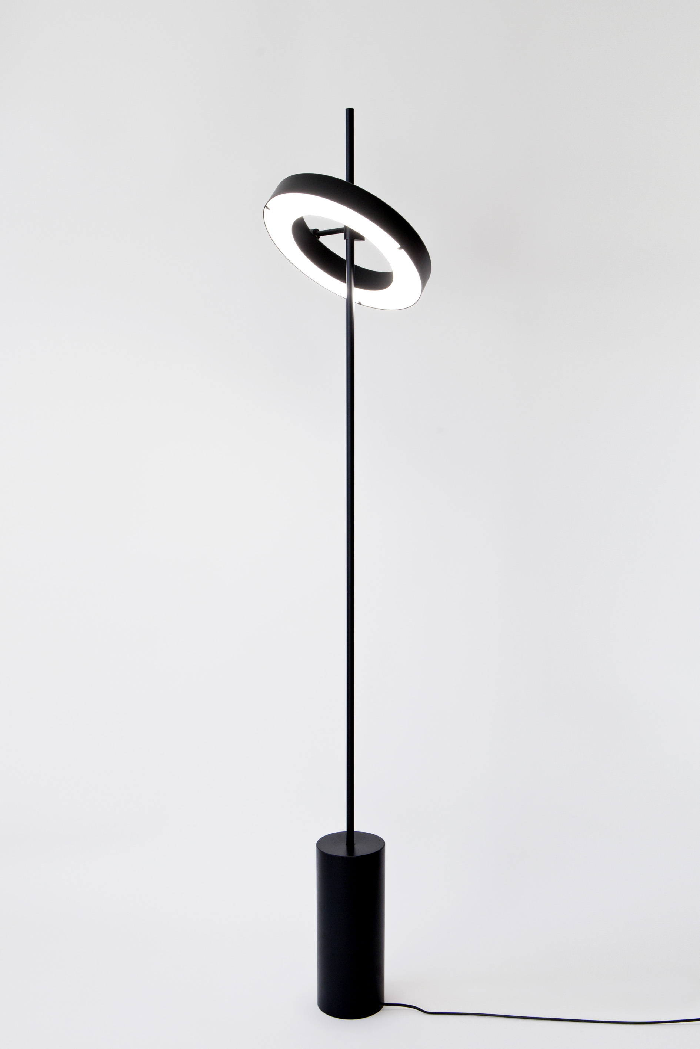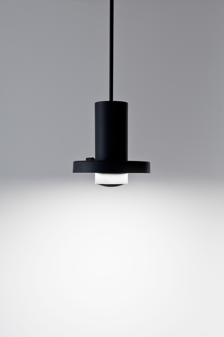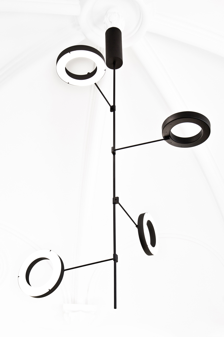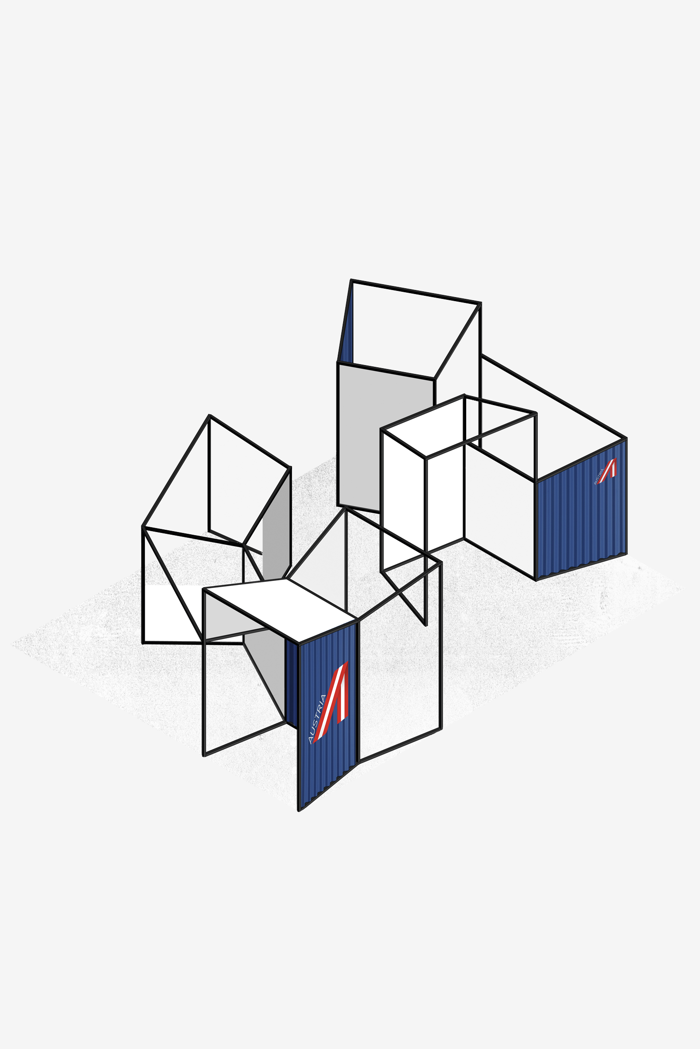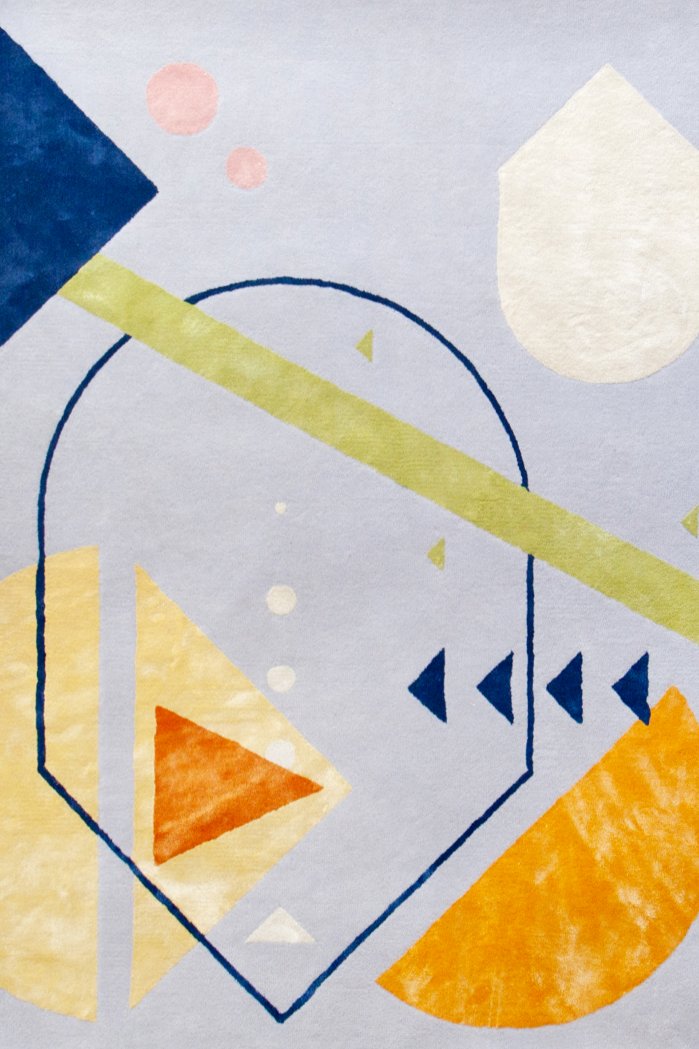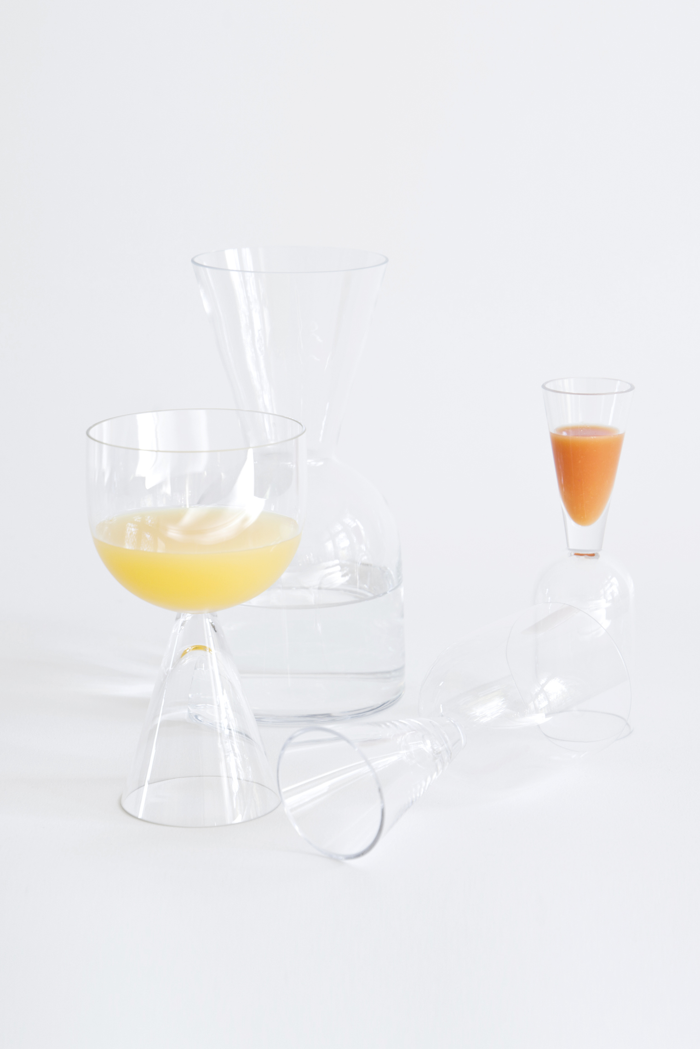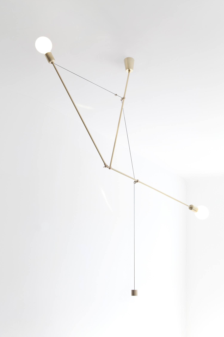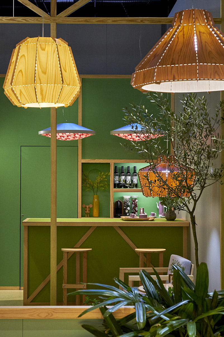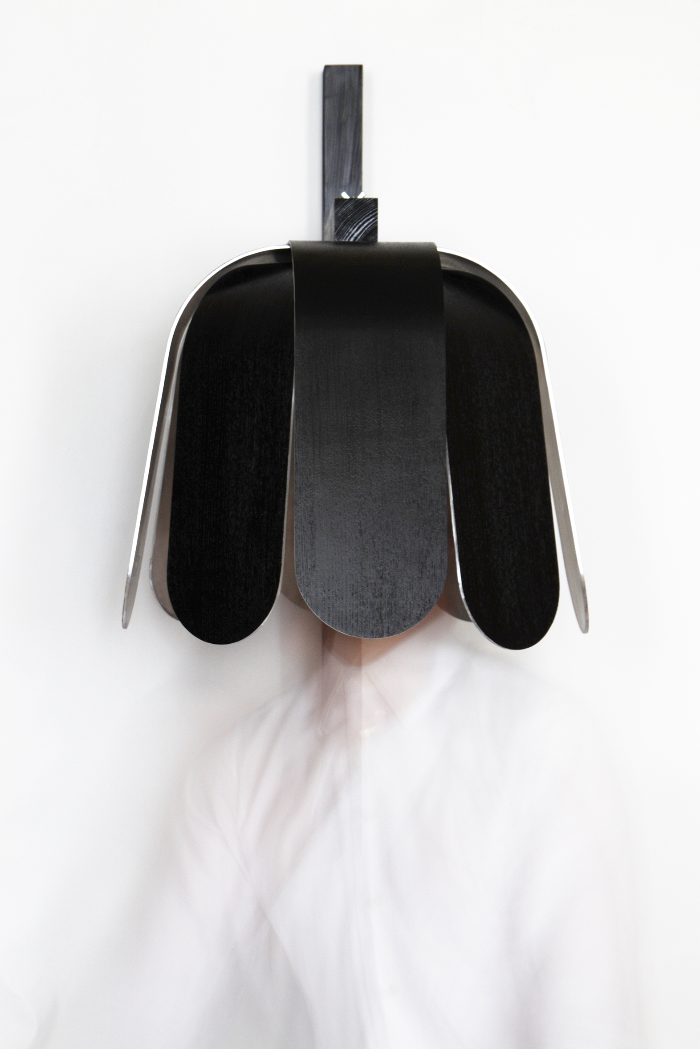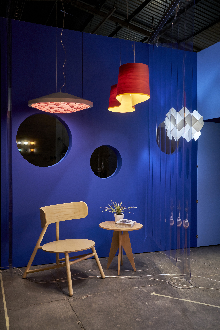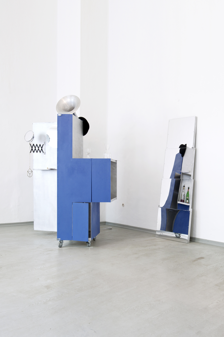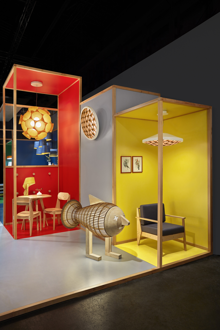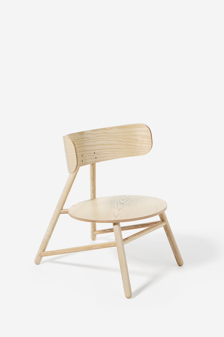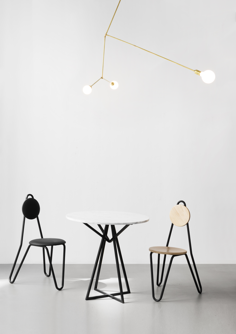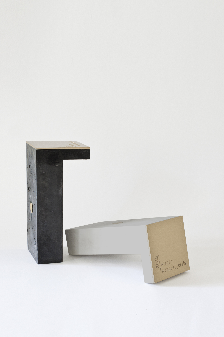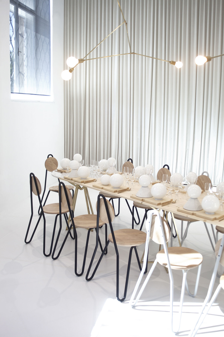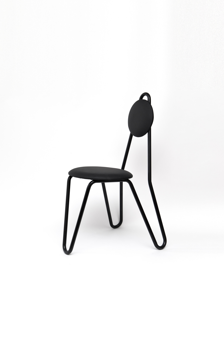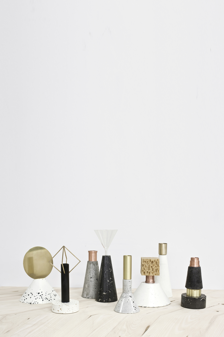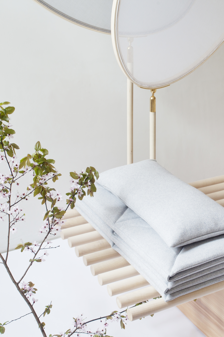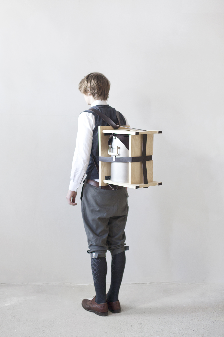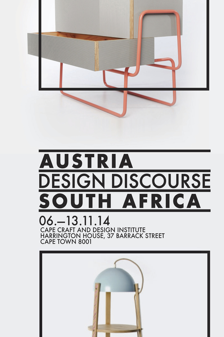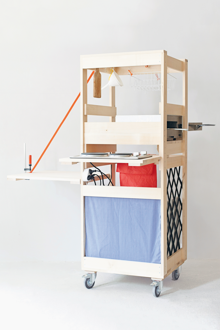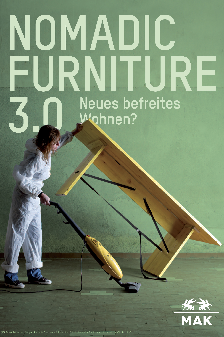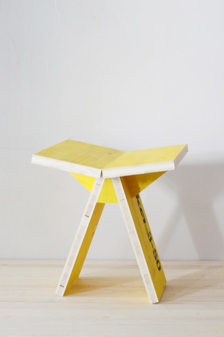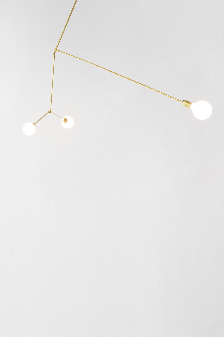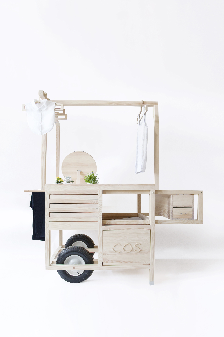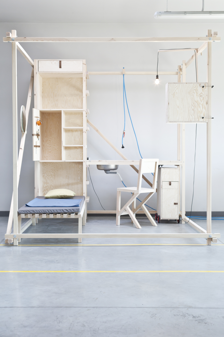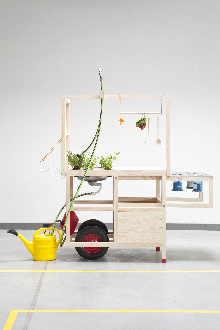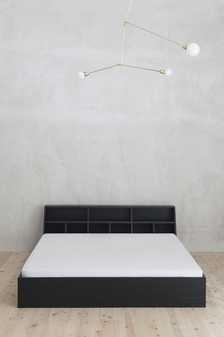Design Campus interior
We had the honour of designing the interior of the new Design Campus based at the Pillnitz Castle. Part of the Staatliche Kunstsammlungen Dresden, the Design Campus is a visionary platform for interdisciplinary research, collaboration and action. Through its program of year-round labs and summer school, “School of Utopias”, the Design Campus looks to address the urgent challenges that design faces.After developing the concept, we coordinated the renovation and designed some of the furniture. It was a great challenge to work in the beautiful baroque palace interior that is under strict heritage protection. Through selection of colors and coexistence of different geometries we intended to give the space of the school and campus a new identity. Our furniture designs are accompanied by furniture from Magis, Hem and Flos and use Oskar Zieta’s 3+ system. Besides that we have included a new mobile kitchen in the project to be able to cook and dine with a view on the beautiful garden belonging to the castle.
From Thomas Geisler, the director of the Kunstgewerbemuseum: "The “Ulm Stool”, which was designed by Max Bill, became the icon of the educational program of one of the leading design schools in post-war Germany. And while such an attribution is overwhelming for a single object, it is also a huge honor. The design duo chmara.rosinke (Ania Rosinke and Maciej Chmara) was commissioned by the recently established Design Campus at Schloss Pillnitz to develop a series of multifunctional furniture and an interior that reflects the mission of the location. A counterpoint to the architecture of the early 18th-century baroque palace on the river Elbe, the former summer residence of the Saxon royal court, which is now home to the Kunstgewerbemuseum of the Staatliche Kunstsammlungen Dresden.”
Location: Staatliche Kunstsammlungen Dresden, Schloss Pillnitz
Art of the project: interior and furniture design
Completion: July 2021
www.designcampus.org
